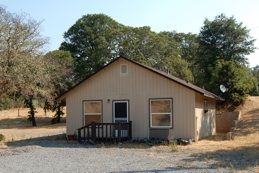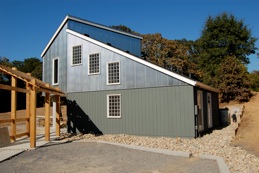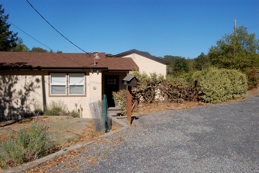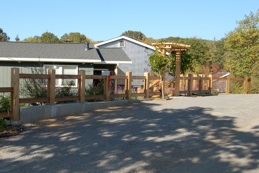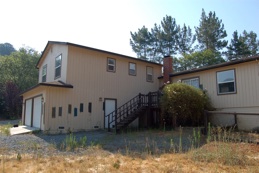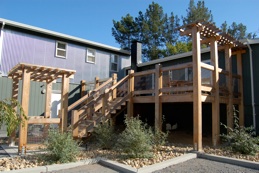ARCHITECTURAL & CONSTRUCTION SOLUTIONS
Homeowners | Contractors | Designers
Healdsburg Retreat
This project was a collaboration between Dwelling Resources and the client, who wanted to transform a mundane granny unit converted from a detached garage into an appealing weekend retreat. A master bedroom addition was added one story in the air, cantilevered over one side of the existing structure, creating an outside room off the living room below. Modern in design, the structure gives homage to the rural vernacular materials of the area, with board and batten siding common on barns, and corrugated metal often seen on winery buildings in the Wine Country setting of this project.

BEFORE AFTER
The existing granny unit is transformed into a weekend guesthouse, with a second story bedroom overlooking a stream and vineyards beyond.
The property frontage is transformed by regrading the front yard and enclosing it with an architectural fence and arbor. The upper half of the house is clad with corrugated metal to match the new guest house.
The existing deck is replaced with a much larger one designed for entertaining. The deck is built 8x8 cedar posts and 4x6 cedar railings. 3” welded wire mesh is used for the railing panels.


