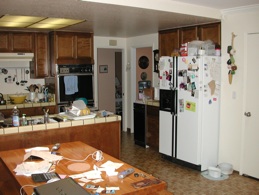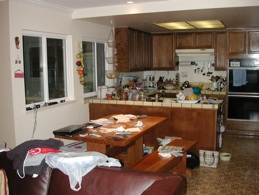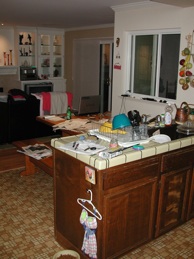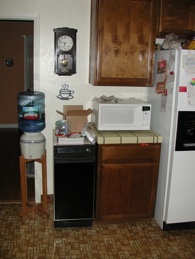ARCHITECTURAL & CONSTRUCTION SOLUTIONS
Homeowners | Contractors | Designers
Vallejo Kitchen

BEFORE AFTER
The original kitchen was cluttered and dark. The new layout created many more cabinets to organize kitchenware, and opening up the room, raising the ceiling and introducing a lighter color scheme makes the kitchen more utile, warm and inviting.
The exterior wall was pushed out 30” at an unused area under the eaves to create much needed floor area. The sink and dishwasher was relocated from the old peninsula to face toward the backyard. A generous new island replaced the peninsula and dinette table, with seating for informal dining.
The island becomes the new center of the kitchen. The new configuration blends seamlessly with the family room while maintaining a distinct separation between the work area of kitchen and the living space beyond.
The opening to the dining room was widened to bring in more light. A new peninsula creates a serving bar, it’s rounded cabinet makes traffic flow between rooms feel natural and fluid.


















