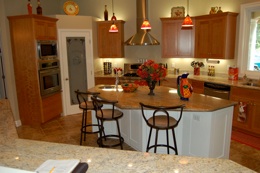ARCHITECTURAL & CONSTRUCTION SOLUTIONS
Homeowners | Contractors | Designers
Windsor Kitchen

BEFORE AFTER
The existing kitchen and dining area was completely separated from the rest of the house. We demolished the kitchen and surrounding walls, added 5’ to the back of the house, and redesigned the kitchen to be open to the core of the house. For more details of the rest of the project, click here.













