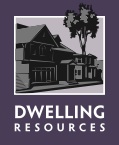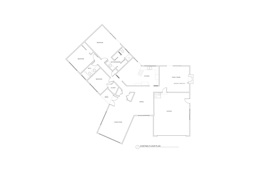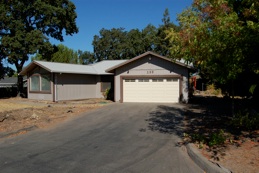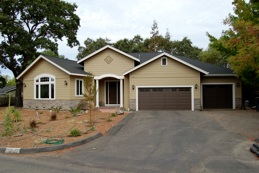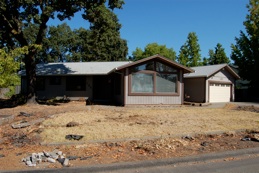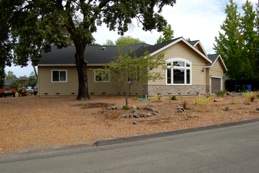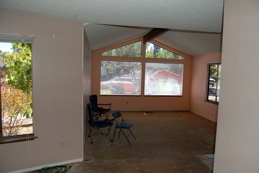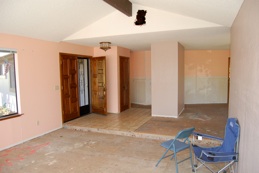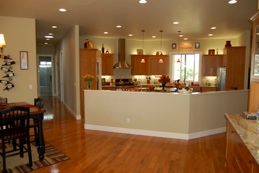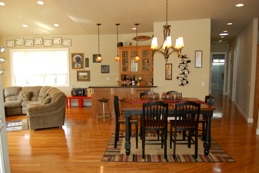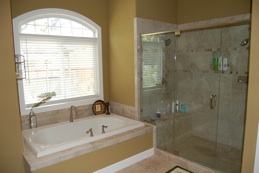ARCHITECTURAL & CONSTRUCTION SOLUTIONS
Homeowners | Contractors | Designers
Windsor Residence

BEFORE AFTER
The entry was moved and made prominent and welcoming. The roof was raised and the pitch made steeper to make more of a presence. The addition of a second garage was tucked behind the first garage to reduce it’s presence, yet it’s mass adds to the visual excitement of the house.
The interior walls at the central core of the house were removed to create a spacious area that is the center of activity. The ceilings were raised to 10’ to add to the spaciousness.
The new master bath suite was placed at the far end of the new addition, and faced a private garden at the back of the property.
The roof was designed so that the rear of the house would have a loggia-style porch.
