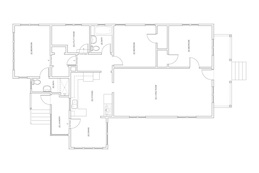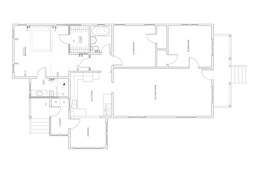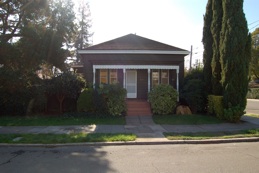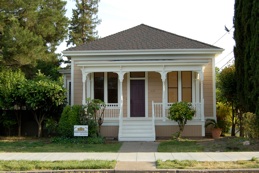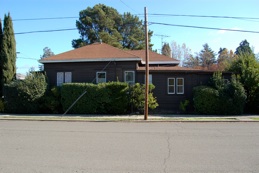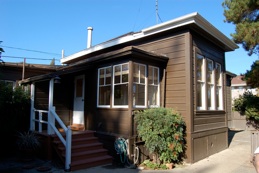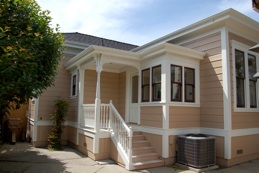ARCHITECTURAL & CONSTRUCTION SOLUTIONS
Homeowners | Contractors | Designers
Napa Residence

Our job was to fix up the original footprint, tear-off the generations of badly built add-ons, and within their footprint rebuild an addition for a new master bedroom suite. The town also encouraged us to replace the existing front porch with something more in keeping with the neighborhood, so with input of the clients we transformed the frontage to become the neighborhood gem.
BEFORE AFTER
The front porch was dilapidated and the original features were replaced over the years by 2x4s and fence boards. We kept the original posts and bead-board ceiling, but otherwise rebuilt everything, using details the clients admired on other houses in the area.
This is the side frontage of the house. We removed the rear portion of the house which consists of generations of badly built enclosed porch additions and raised the roofline to match the original house.
Part of the original scope of work was to replace the back porch and steps, but upon inspection we discovered that the adjacent little pop-out was riddled with rot. We took this opportunity to rebuild this room using the same details as the rest of the house. The front porch details were used for the back porch as well.

