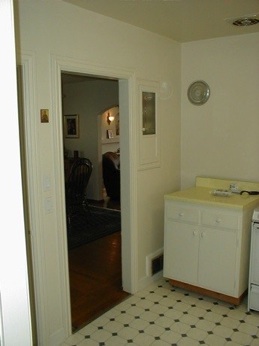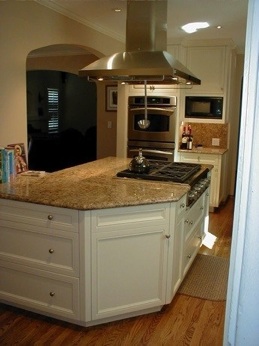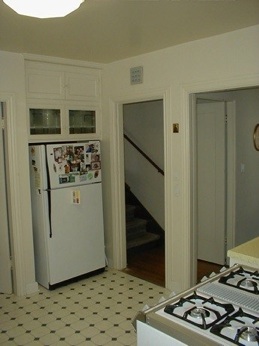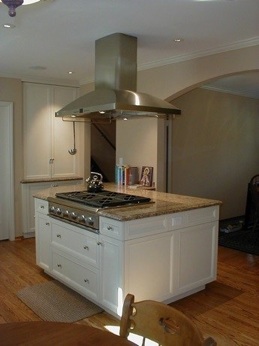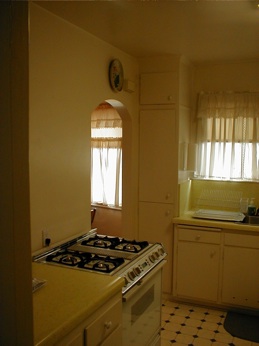ARCHITECTURAL & CONSTRUCTION SOLUTIONS
Homeowners | Contractors | Designers
Oakland Kitchen

There wasn’t enough room to create a full sized island that the client desired, but an extra deep peninsula fulfilled all her needs, including an area for people to pull up a barstool to engage the cook while keeping out of her way. The old refrigerator alcove was transformed into a neatly organized pull out pantry system.
BEFORE AFTER
A view from the kitchen into the dining and living room beyond. Removing a wall and enlarging the opening produces dramatic results!
A built-in pantry replaces the refrigerator cubby, and the cooking island becomes the heart of the kitchen.



