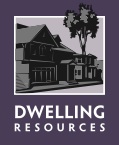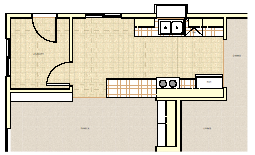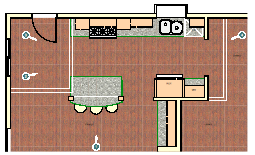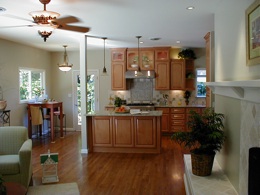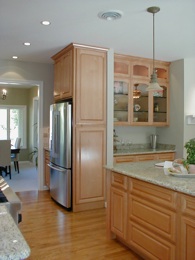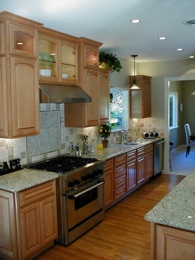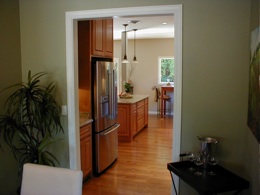ARCHITECTURAL & CONSTRUCTION SOLUTIONS
Homeowners | Contractors | Designers
Napa Kitchen

This client also requested a larger formal dining room, so we moved the kitchen three feet, and replaced the existing laundry room with a dining nook, which helped open the kitchen to the family room where the family spends most of their time.
BEFORE AFTER
